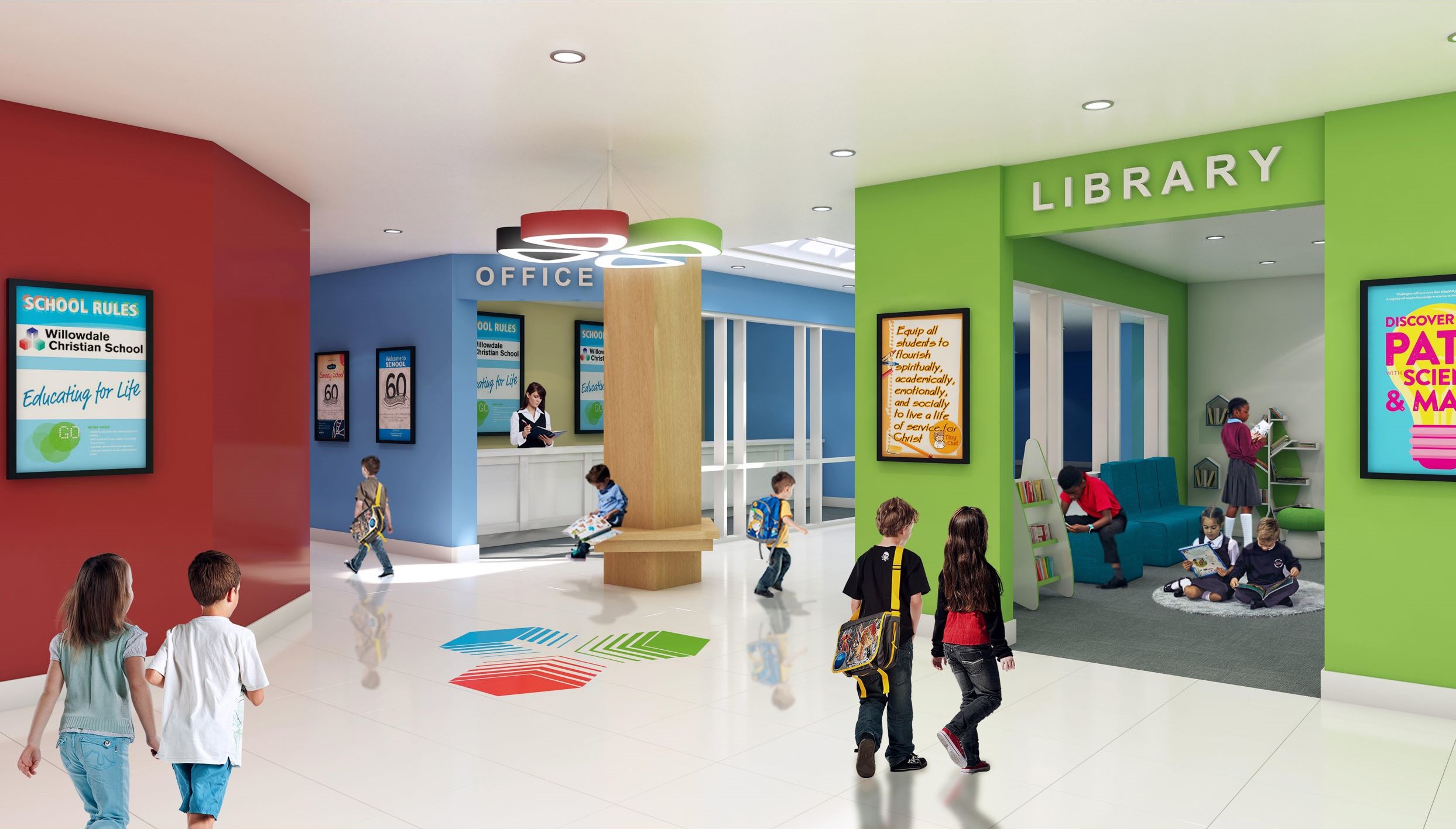Campaign overview
-
Our Vision
The vision of Willowdale Christian School is to "equip all students to flourish spiritually, academically, emotionally, and socially to live a life of service for Christ."
More info -
Our Team
We are a committed team made up of parents, former parents, and the Principal of WCS. We share a passion for the vision of the school and its future.
More info -
Design
The design of the building is inspired by our community’s core values and emotional connection to the school. This includes a welcoming and safe space that is vibrant, inspirational and creative.
More info -
Phases
This project will be broken up into several phases that will help ensure minimal interruptions to the study process at the school and will be in line with the donations that are being raised.
More info -
Testimonials
When we walked into Willowdale Christian School for the first time, it just felt safe. The principal and teachers at WCS have created a warm and loving environment that we wanted our kids to be part of and nurtured in.
More info
Phases
Architectural Design
Finalize design concept with selected architect
Both the plans for the new addition and renovation of the existing building will be finalized by the E2F Committee and the architect. This phase includes initial concept ideas, input from Committee members, Board members, teachers and parents. Following the initial conceptual drawings, there will be revisions before the design is finalized.
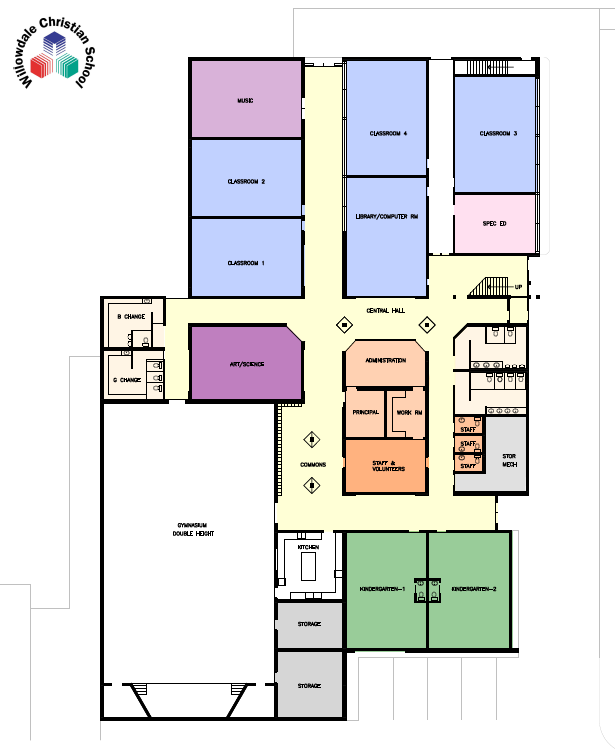
Permit Application
Architectural permit drawings submitted to city
Architectural permit drawings will be submitted to the city for zoning and structural review. Other ministries and departments will be consulted as necessary. The E2F Project Coordinator, the architect and the E2F Committee will be working closely with the city.
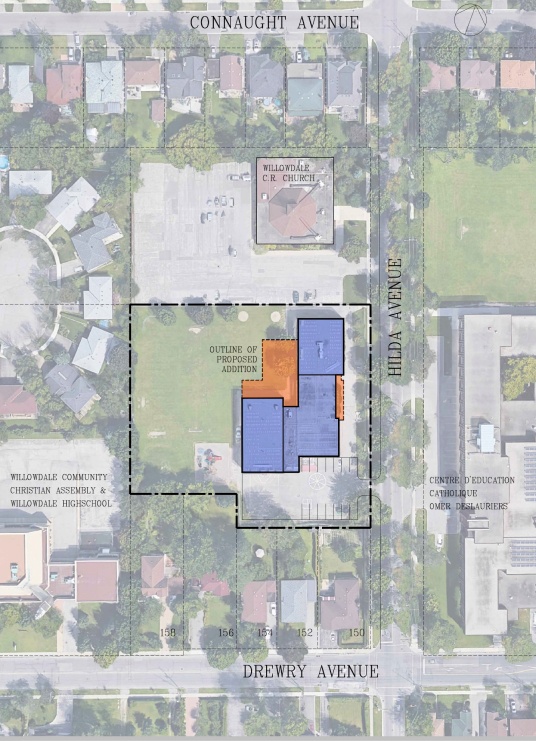
Emergency Repairs
While the new building is being designed
While the new building is being designed and permits are being obtained, renovations that are urgent (such as window repairs) and that do not require a building permit will be completed.
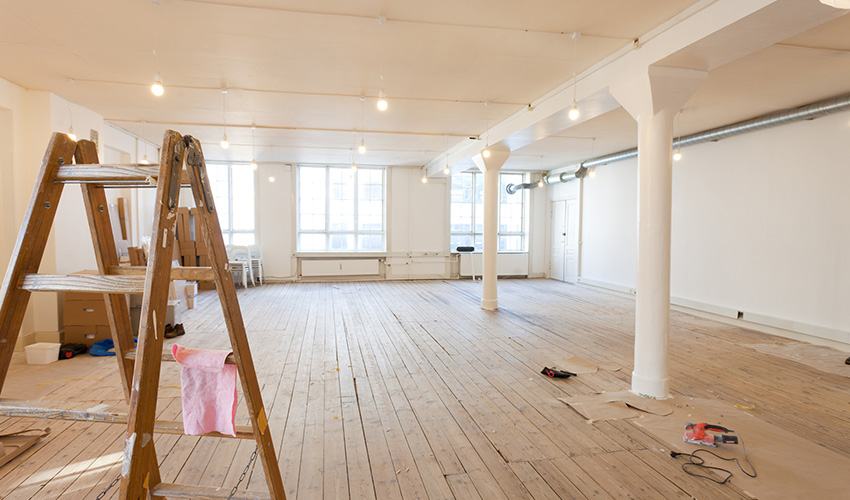
Construction of the Addition
After the building permit is obtained
After the building permit is obtained, a contractor will be hired to carry out the construction work. Construction of the addition will begin with minimal interference to the existing school building, its students and staff.
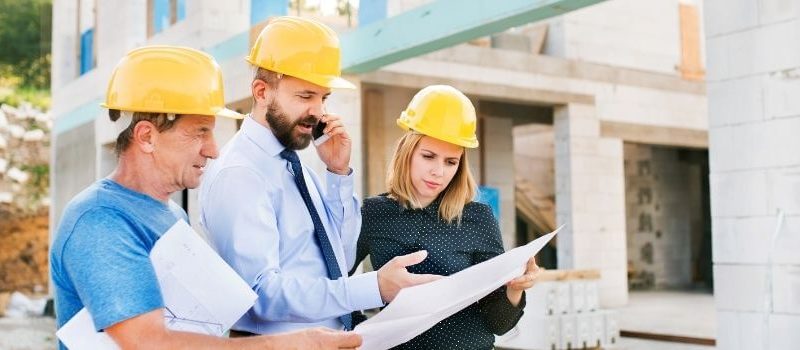
School Renovations
Renovations inside the school
Renovations to the existing school building and grounds are non-emergency improvements that will be completed in a way that does not interfere with the school program.
